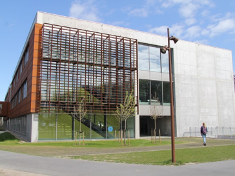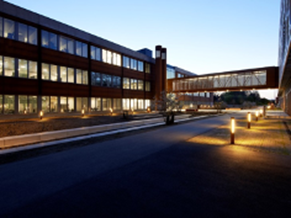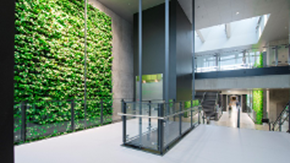Published 02. Jul. 2020
SDU-OU44

About the building:
The OU44 building is located at the University of Southern Denmark Odense Campus and was opened for staff and students in November 2015.
The 8500 m2 building is mainly devoted to teaching with classrooms, meeting and seminar rooms and offices spreading along three floors with a full basement comprising of technical rooms, storage facility and installations.
At the design phase, the plan was to have an energy efficient building complying with the Danish Building Low Energy Class 2015, however due to careful and well-organized planning, design and construction phases and the close collaboration between the Danish Building and Property Agency, contractors, university technical department and researches, it was shown during commissioning that the building complies with the highest building standard in Denmark, being one of the first and fewest public buildings in Denmark to comply with the future building class 2020.
The overall period from design until building first operation was less than 13 months, delivering a highly energy efficient building from the physical envelope and the technical energy supply systems perspective and with no extra costs compared to other similar buildings.
The building is established as a living energy lab with various research activities and projects, comprising highly efficient energy supply and management systems and technologies.
Partners involved:
- SDU – Center for Energy Informatics
Contact:
Bo Nørregaard Jørgensen, SDU – Center for Energy Informatics
E-mail: bnj@mmmi.sdu.dk


Energy systems:
In terms of energy supply systems, the building is fully connected to the district heating network to cover the heating demands with additional small electric boilers for domestic hot water. Radiators in various rooms are equipped with mechanical valves for operation management. The building has no cooling systems and rely solely on ventilation with four identical balanced-ventilation systems with air handling units of 35,000 m3/h nominal capacity each. The ventilation units serve the building four zones and are equipped with rotary thermal wheels for heat recovery.
Multiple meters were installed to measure consumption of electricity, heating, ventilation, lighting, plug loads, at the level of the whole building, floors, part of floor and certain test rooms.
All building rooms are equipped with temperature, humidity, CO2, PIR and illuminance sensors in addition to radiator valve position, ventilation damper position, blinds position and multiple temperature and pressure sensors along the energy supply scheme.
A solar photovoltaic system of 12 kW power capacity was installed on the building roof to deliver renewable energy-based electricity generation.
Data from all energy systems and sensors are collected by the building energy management system.
Facts about the building:
- Type of Living Lab: University building
- Year of construction: 2014 - 2015
- No. of floors: 3
- Basement: 1
- Size in square meters: 9600 m2
- Energy Class: Danish low energy class 2020
- Thermal zones: 190 (classrooms and offices)
- Ventilation system: Mechanical ventilation with heat recovery
- Indoor climate sensors: Temperature, CO2, Humidity, PIR, Lux
- Renewable energy: Rooftop photovoltaic
- Weather station: Solar irradiation, ambient temperature, Wind direction
- Metering infrastructure: 71 Electricity submeters, 12 heating submeters, 4 water meters
- Building Management System: Schneider EcoStruxure
