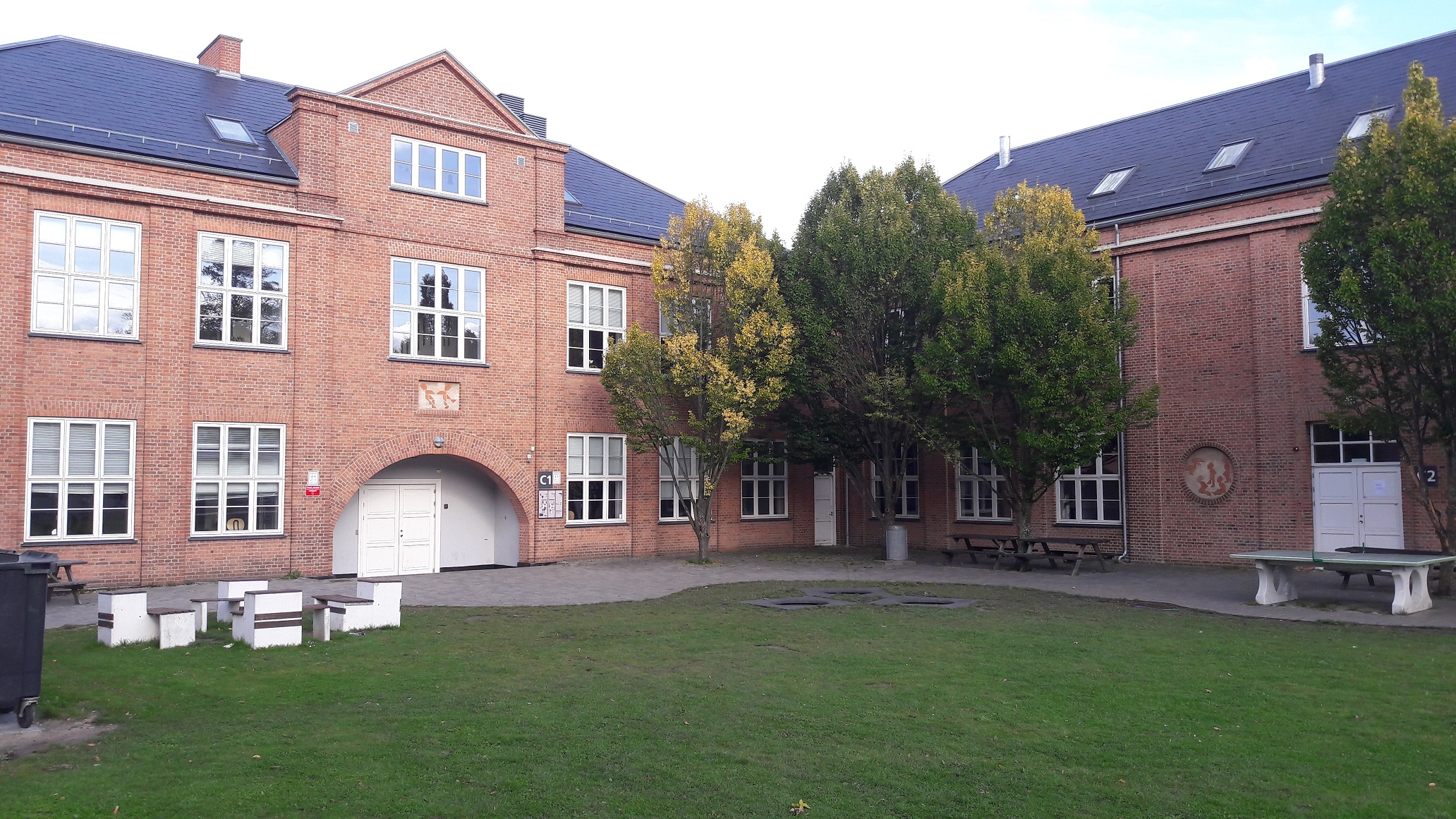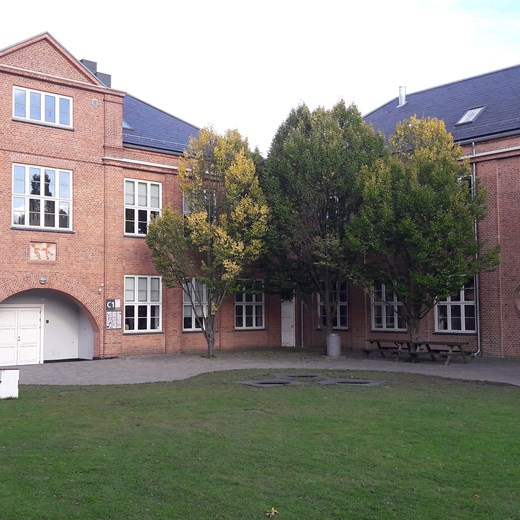Published 22. Jun. 2021
Høje Taastrup Living Lab: Borgerskolen, Parkskolen, Ole Rømer-Skolen

About the Living Lab:
The indoor climate of three schools will be closely monitored through set indoor climate meters in all of the school's classrooms. In general, it is clear that certain premises are heavily burdened by temperature fluctuations and high CO2 levels. The vast majority of rooms have problems at peak times and at extreme temperatures outside. Only a small number of premises work optimally. Many of the problems are due to the gradual expansion of the school, ventilation systems, building style and older windows.
Progress so far:
The Høje Taastrup Kommune Living Lab is divided into three test areas: Ole Rømer Skolen, Parkskolen and Borgerskolen. Common for both the last two test areas is that the main focus of the year 2020 was to establish a customized setup in the schools and to establish the data transfer to Center Denmark.
The FED-partner Neogrid has started the establishment of a suitable CTS-setup at Parkskolen, and getting the mixing loop in order.
The work regarding the test area at Borgerskolen started in Q4 2020. DTU Compute has set up and tested connections to sensors (temperature, CO2 etc. in classrooms, BEMS with measurements from heating systems etc.) and actuators (thermostats on radiators). After finally getting everything connected and tested, DTU has started experiments at the school. Due to the COVID19 lockdown, DTU has been able to keep the experiments running for a longer time, and the control algorithms based on the data and experience gathered during the experiments have been developed iteratively.
In addition, a feedback app has been developed to receive user input to enable fine-tuning of the predictive model control algorithms in place, as the temperature, humidity and air quality can differ from one classroom to another.
Data transfer from Borgerskolen to Center Denmark has been established. Neogrid, DTU Compute and Center Denmark have been working on the establishment in spring 2021, and it is expected that data transfer from Parkskolen will establish a connection as soon as equipment is in place.
In addition, a feedback app has been developed to receive user input to enable fine-tuning of the predictive model control algorithms in place, as the temperature, humidity and air quality can differ from one classroom to another.
Data transfer from Borgerskolen to Center Denmark has been established. Neogrid, DTU Compute and Center Denmark have been working on the establishment in spring 2021, and it is expected that data transfer from Parkskolen will be established as soon as the equipment is in place..
Aim of the living lab:
- Enhance indoor climate through IoT
- Lowering return temperature to district heating
- Saving heating energy in winter
- Activating flexibility services to district heating.
Expected outcome:
- High thermal comfort
- 10% lower energy bill through lower district heating return temperature
- 20% less energy use for heating
Partners involved:
- Høje Taastrup Kommune
- DTU Compute
- DTU Byg
- DTU Fotonik
- Danfoss
- CLIMIFY
- UpSmarting
- ENFOR
- Neogrid
Contact:
Morten Koed Rasmussen, Høje-Taastrup Kommune
E-mail: mortenra@htk.dk
Phone: +45 43 59 12 23
The living labs are part of the projects: Flexible Energy Denmark, HuiL-DEMand (EUDP, Case no.64021-1021).

Facts about the school Borgerskolen:
Type of Living Lab: BUILDING (public school)
Year of construction: 1901
Last refurbishment: 2010
No. of floors: 3
Size in square meters: 13,835 m2
Ventilation system: Mechanical balanced ventilation (CSV), exhaustion and natural ventliation
Heating system: Radiators of different ages in different parts of the buildings
Cooling system: No cooling
Building Management System (CTS): LTECH CTS
Control interfaces: Manual and digital thermostats and CTS control on mail central heat exchanger, which supplies a two-strand radiator system
